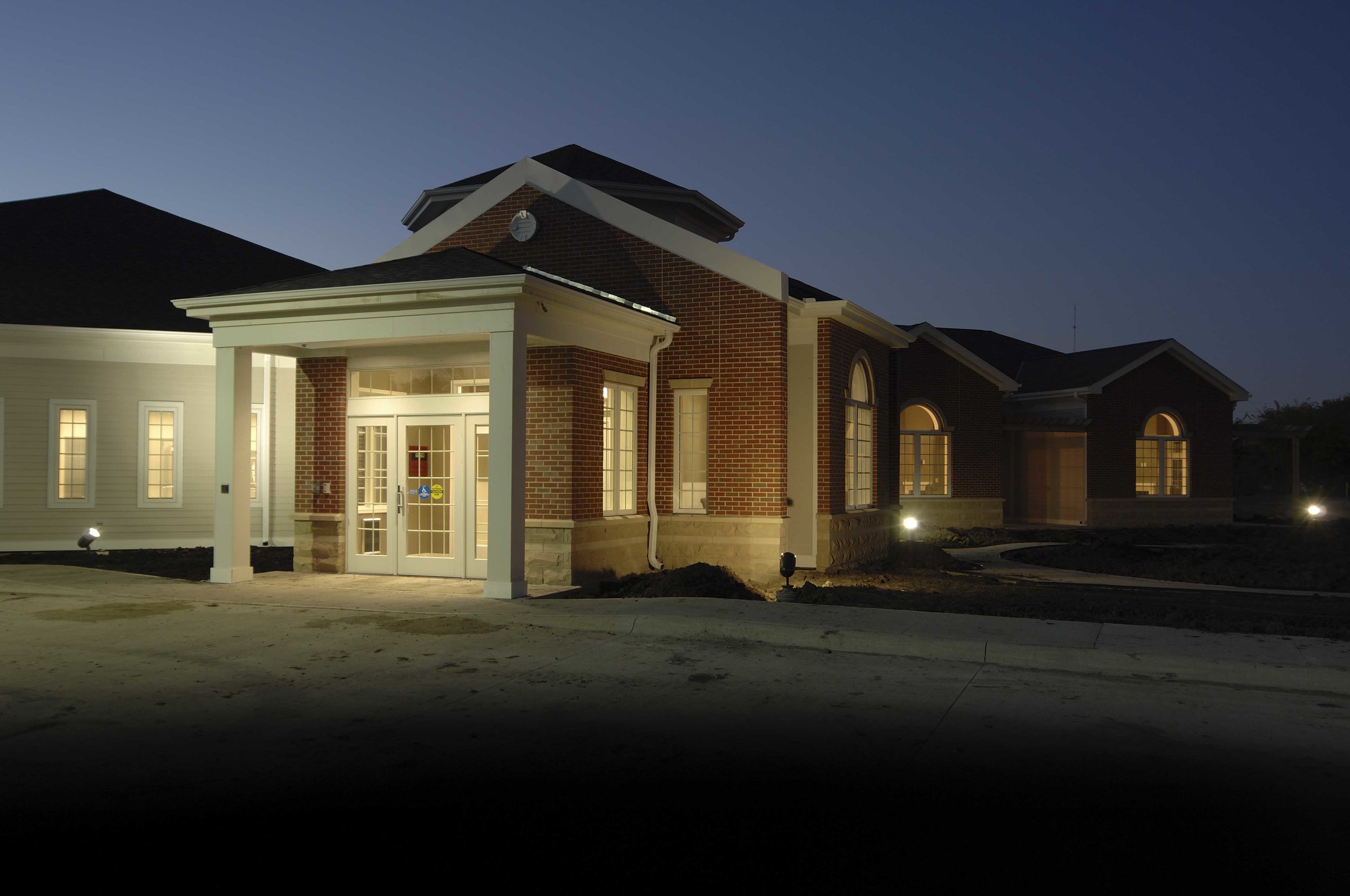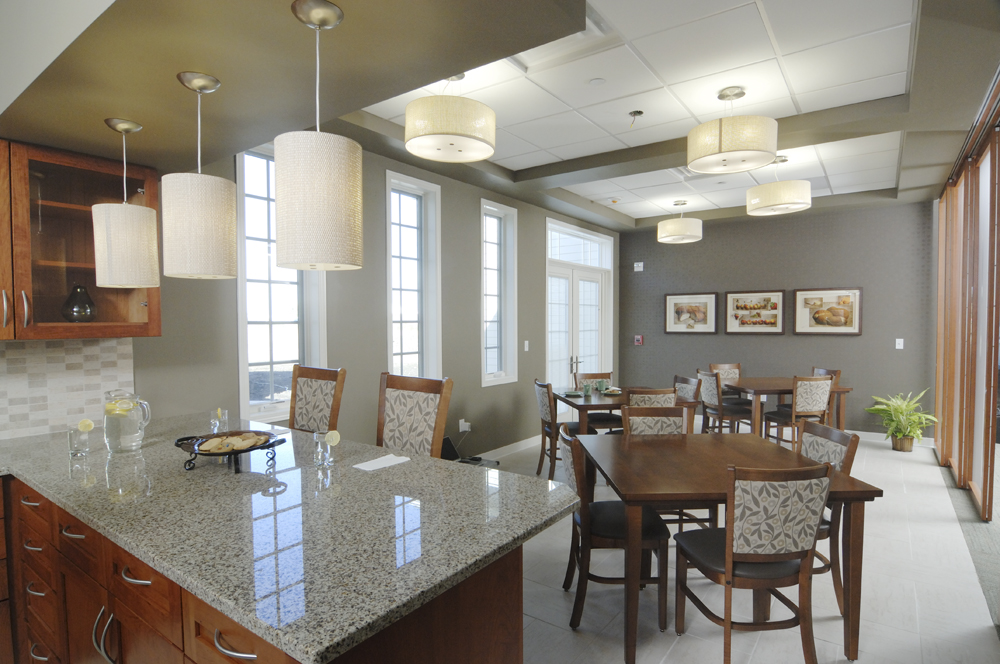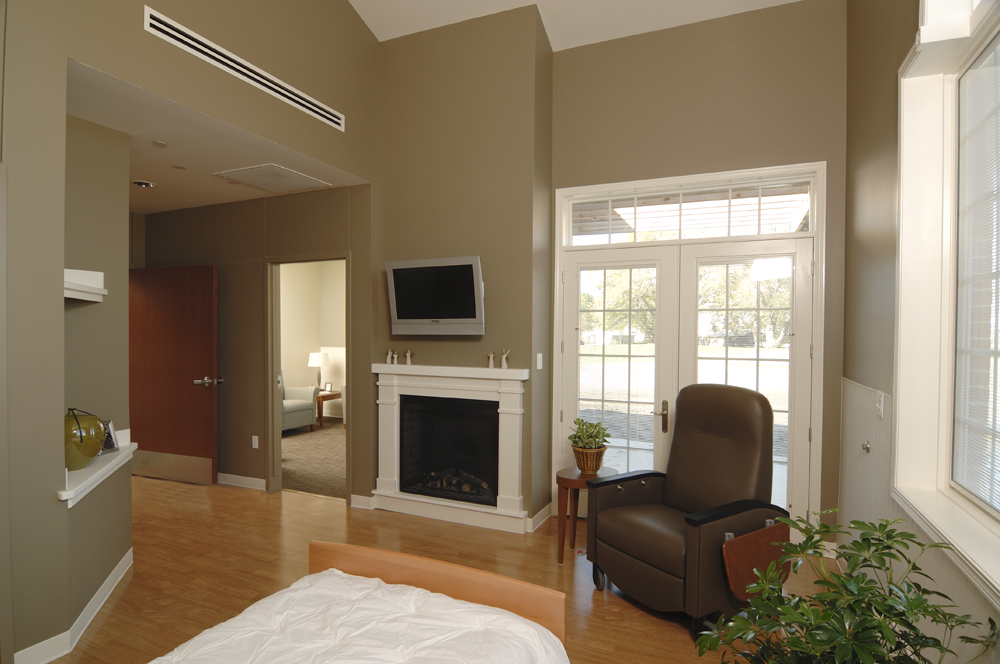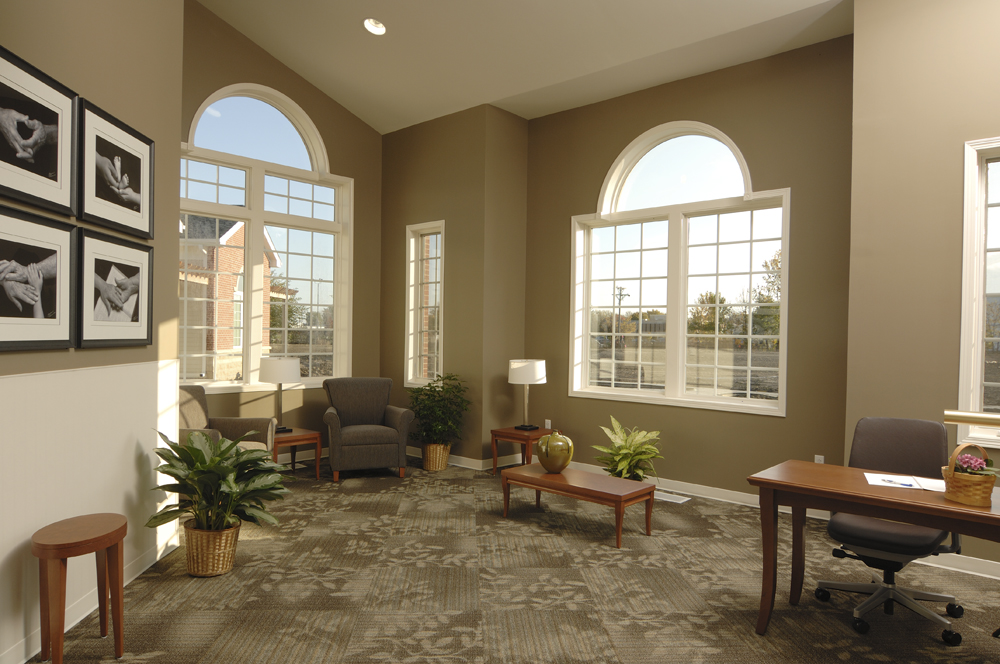



TRMC Baber Hospice House
This 12,000 sf hospice house is designed for eight families. Each suite includes a patient room with large windows and a walk-out patio and a separate guest room. There is a community kitchen in addition to a staffed kitchen. The chapel is home to an imported wood vaulted ceiling. The building has a primary wood structure with some steel structural components throughout. The exterior finishes are brick and cement board, and the building has an all electrical mechanical system.
