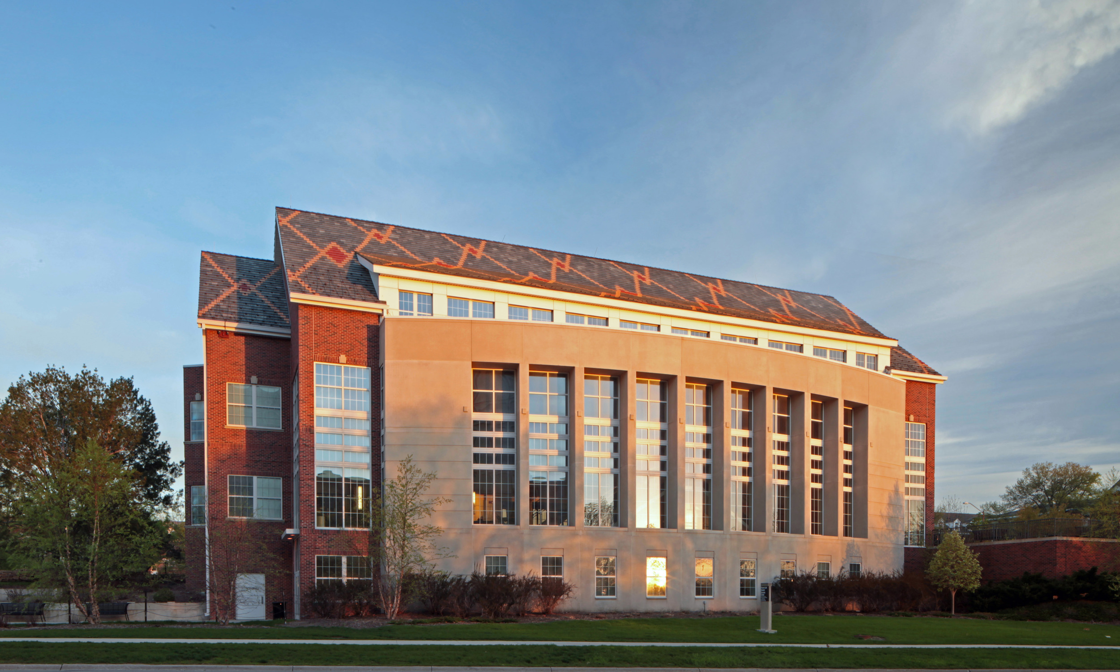
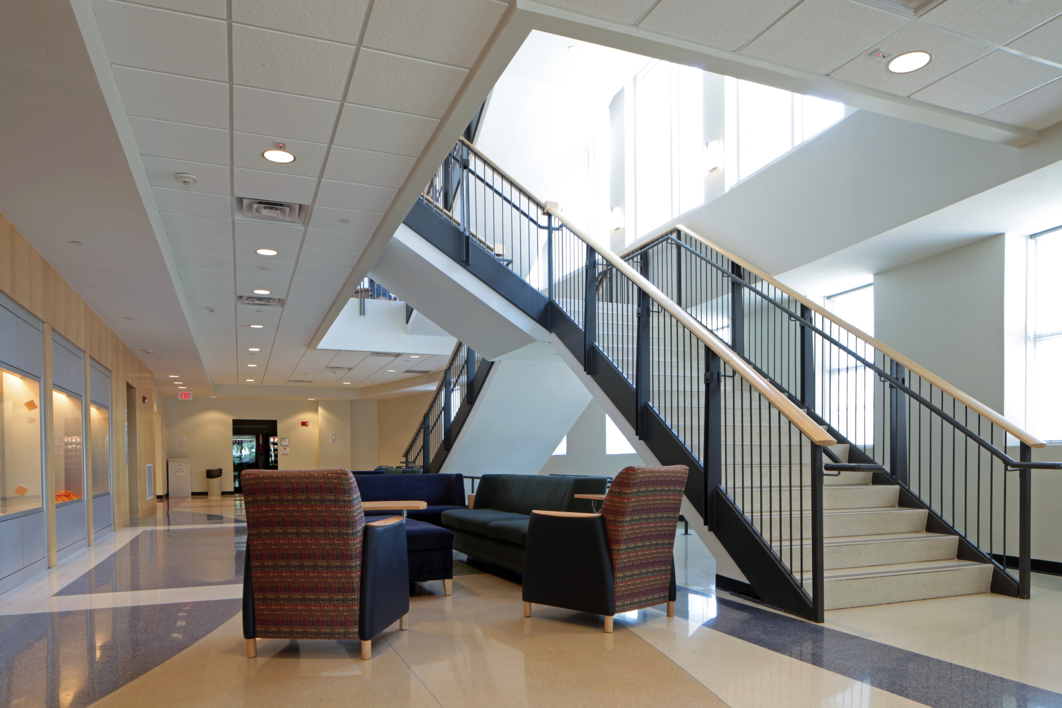
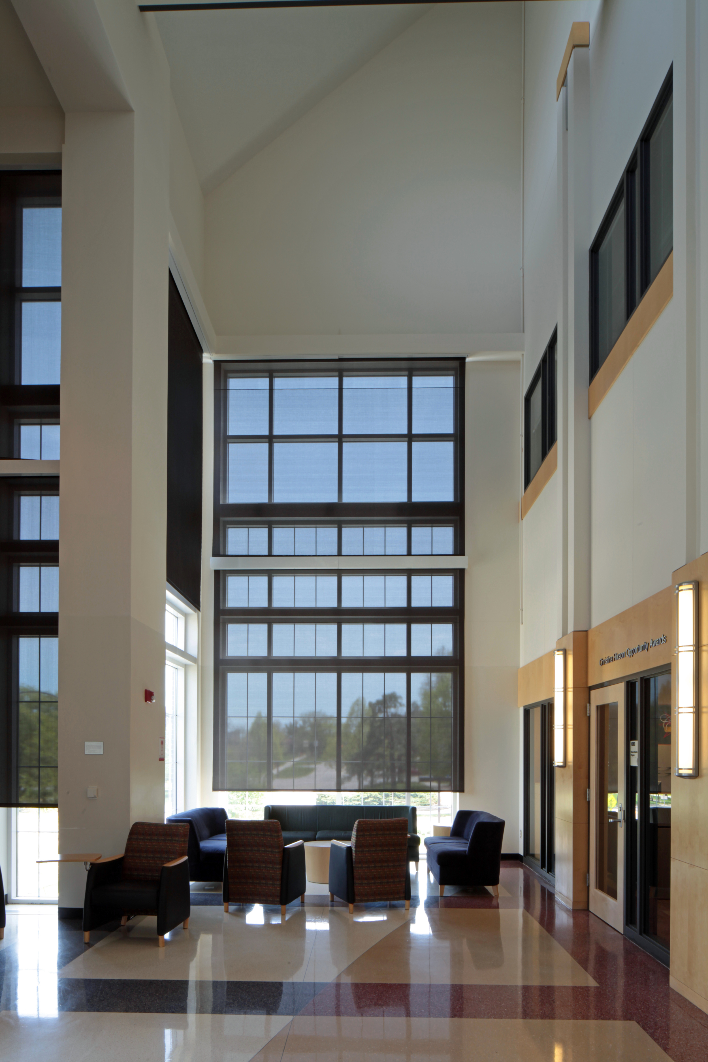
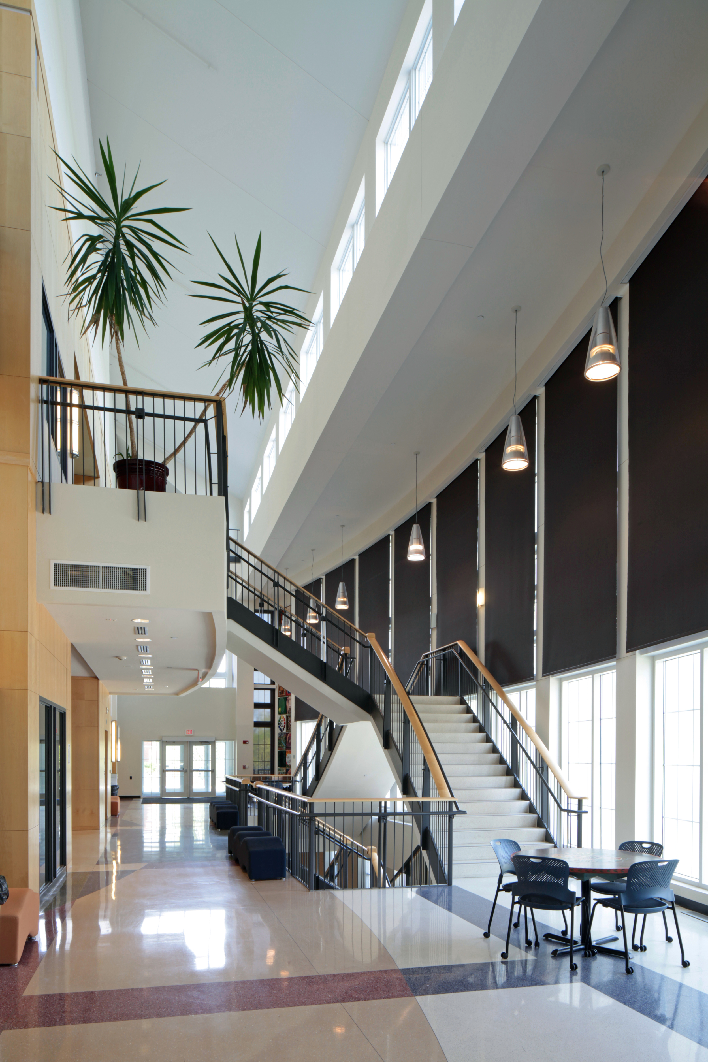
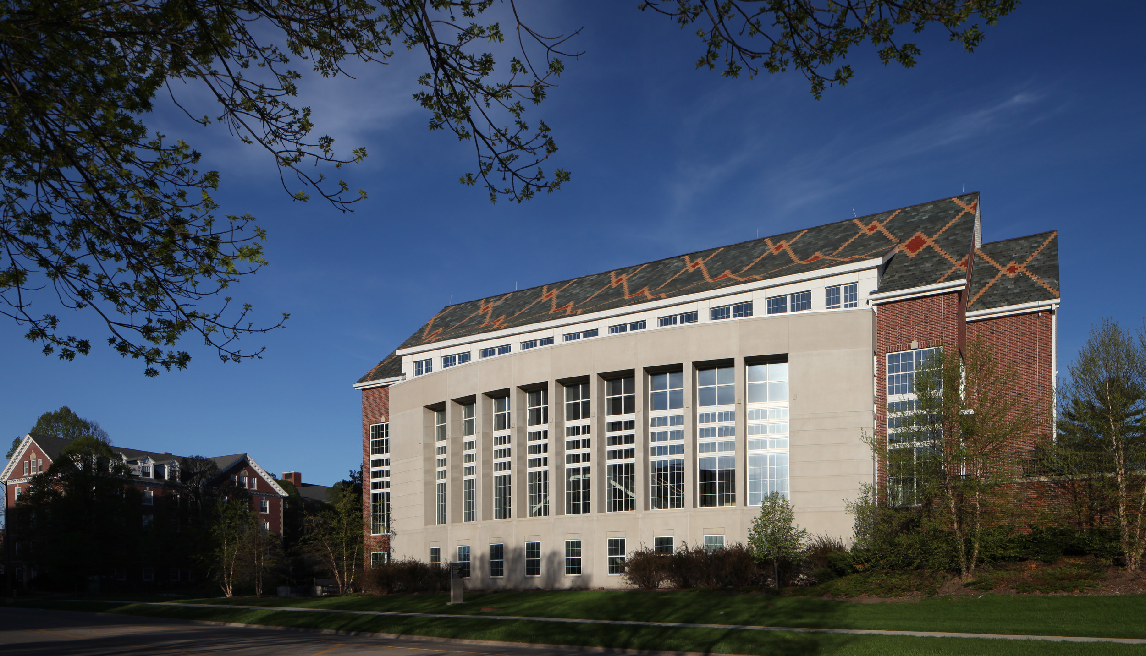
Iowa State University – Hixson Lied Student Success Center
This three story building has many unique features. There is terrazzo flooring in the lower level and first floor. The building has an attractive exterior with brick and cast stone panels at the building front and an ISU-themed color clay tile roof. In the first floor lobby, there are high-end wood panels and trims. The building includes administrative offices, tutoring spaces, conference rooms and student lounge areas. The exterior also features ornamental fence panels, architectural exterior concrete stairs, handrails, and a concrete retaining wall to the north.
