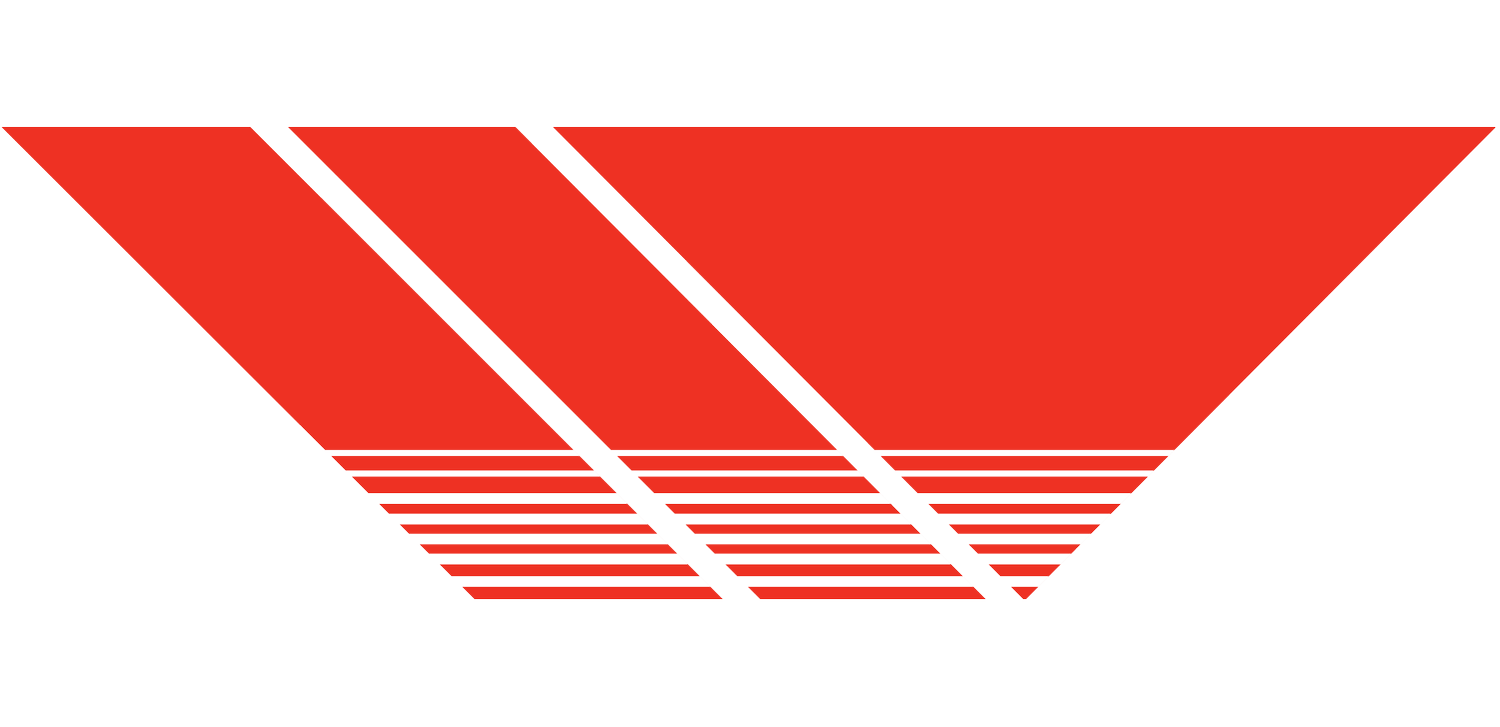



INNOVATIVE TECHNOLOGIEs
The Innovative Technologies facility has a first floor footprint of 16,000 sf with another 1,700 sf of second floor storage and office space. The entire building has radiant in-floor heating and standard heating and cooling for the office spaces and upper level. A 750 sf rooftop patio features concrete pavers installed on pedestals over a rubber roof membrane. The structure is a Pre-Engineered Metal Building that was designed to give the owner the necessary height and structural integrity to carry out their daily operations. Inside the main shop area, a 5-ton electric hoist crane is capable of covering 5,600 sf of open working area. The crane rails were part of the PEMB structure which allowed more headroom and a clear path of travel.
