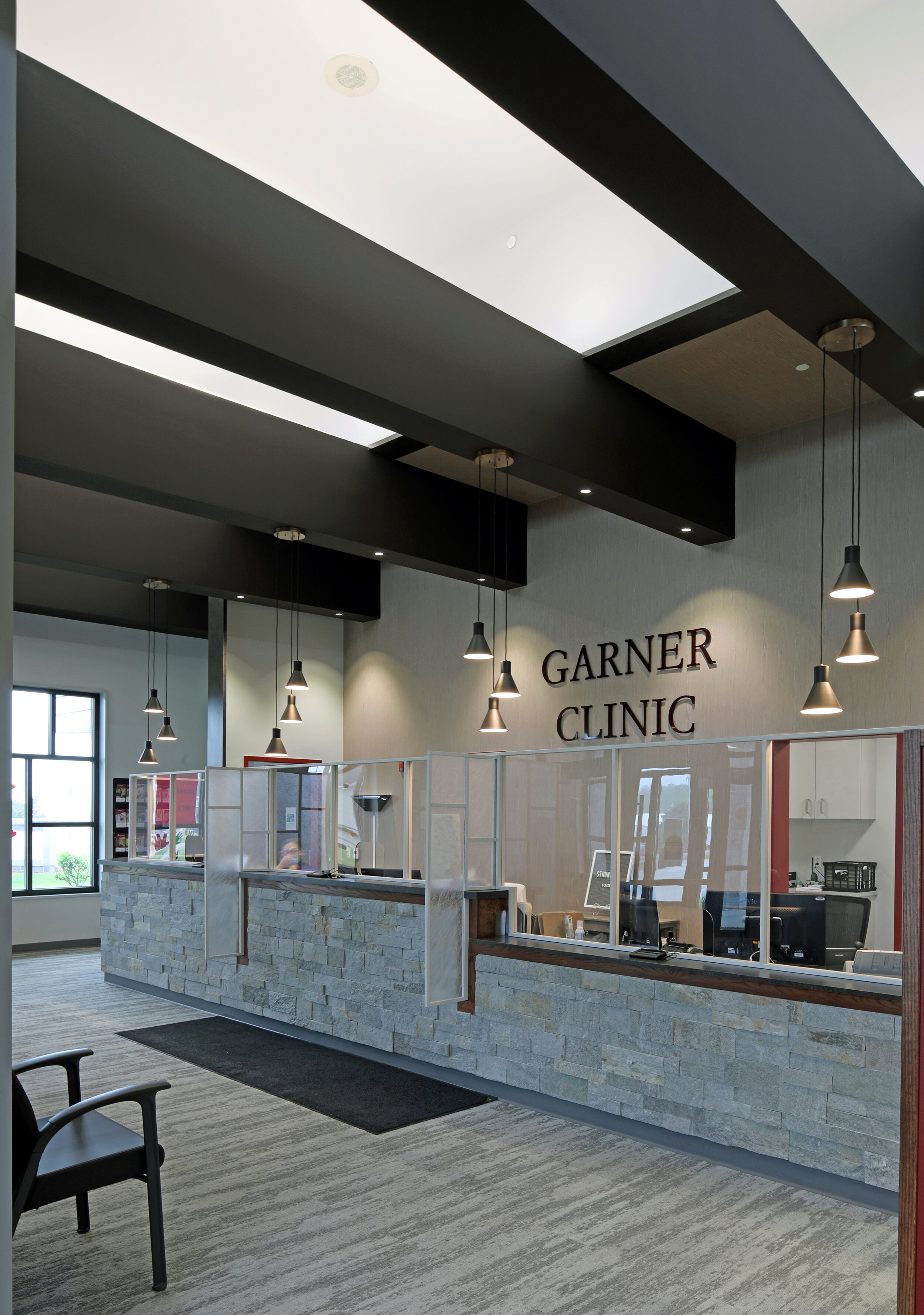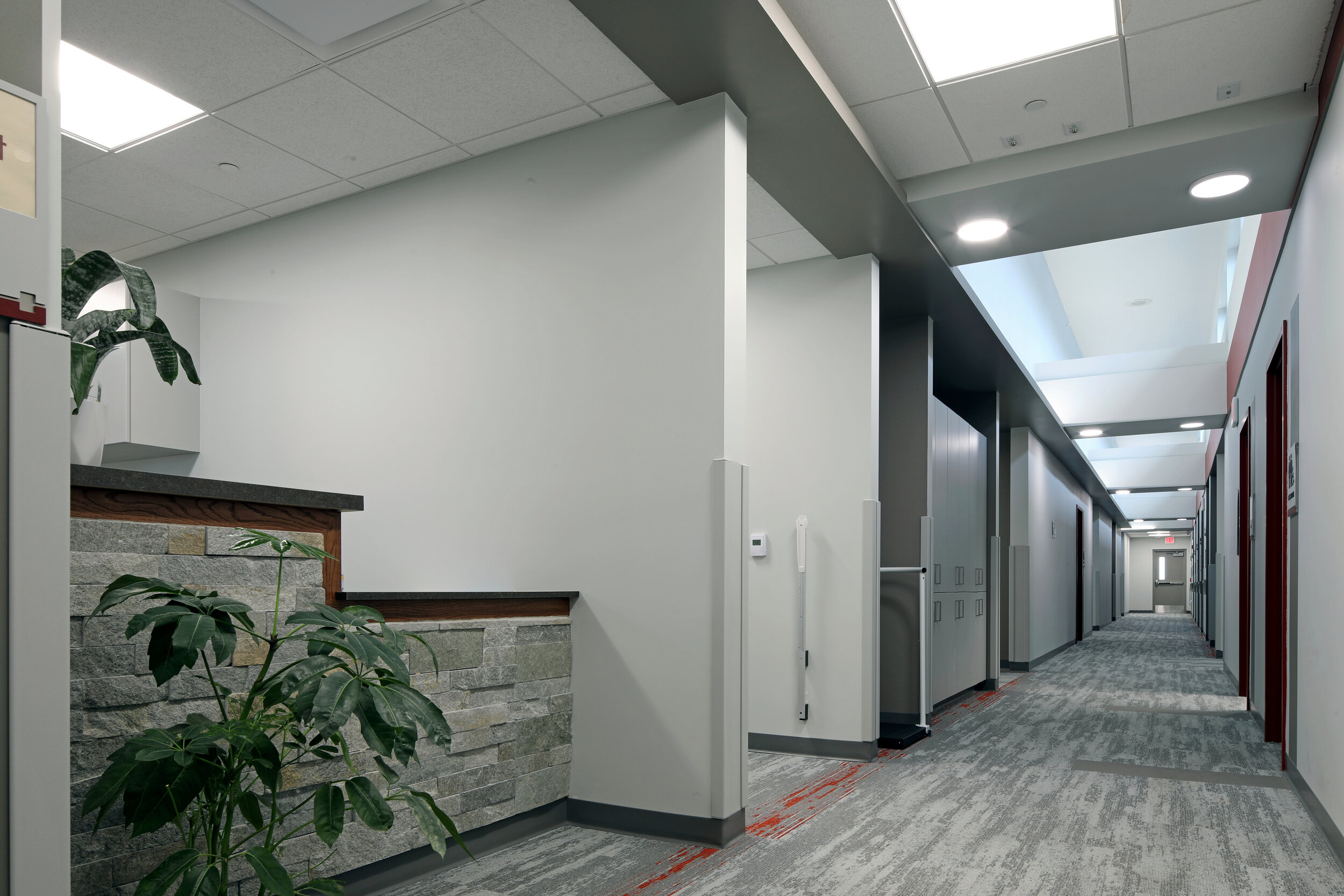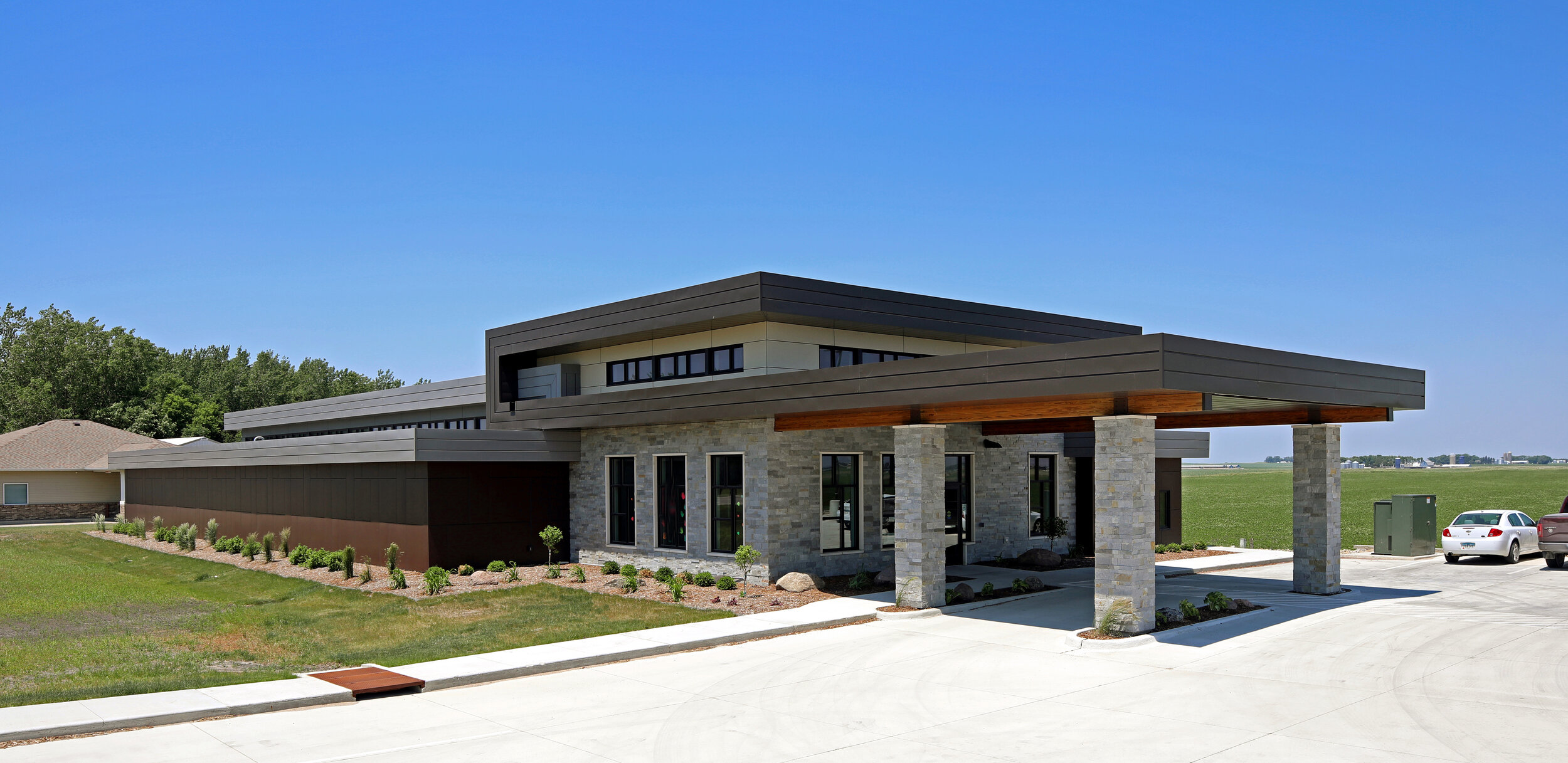


Iowa Specialty Hospital -
garner clinic
This 8,000 sf wood-framed structure houses twenty exam rooms, radiology, procedure, laboratory, and various offices and support spaces. Prominent architectural features include clerestory windows in the lobby area and around the perimeter of the building in the main corridors, which bring a lot of natural daylight into the space. The exterior of the building is clad in patterned fiber cement panels, stone veneer, and metal fascia bands which give the facility a clean, modern look.
